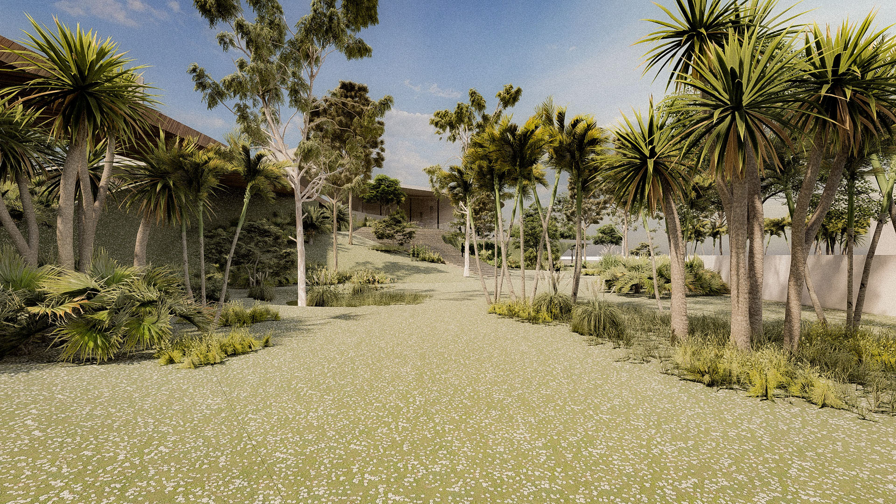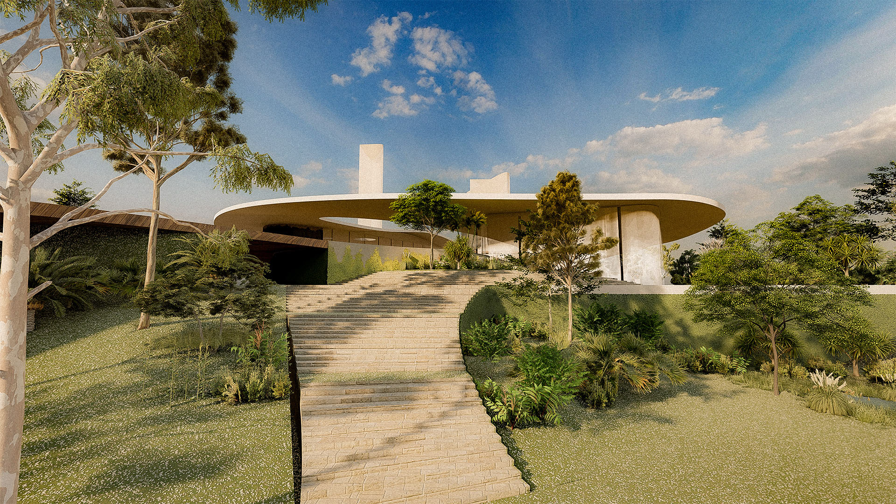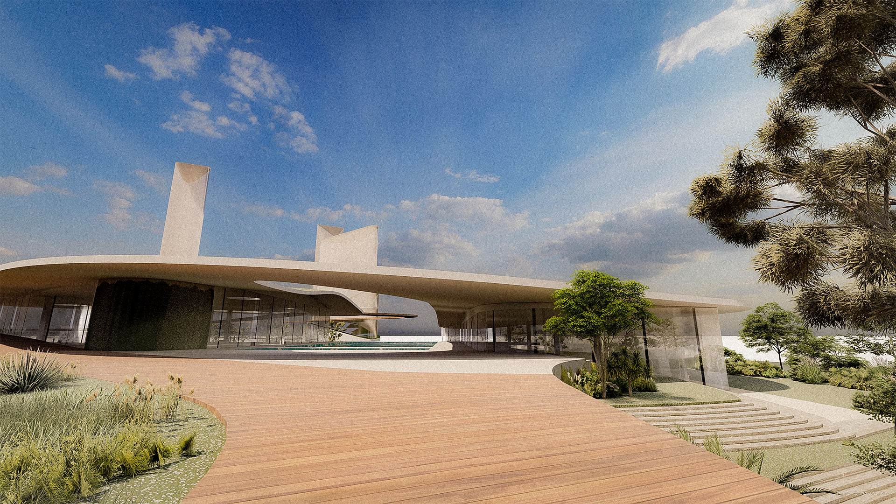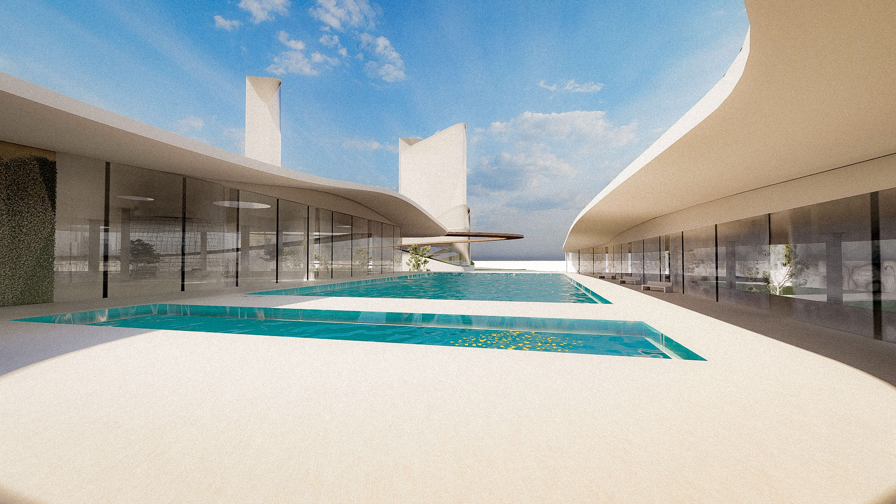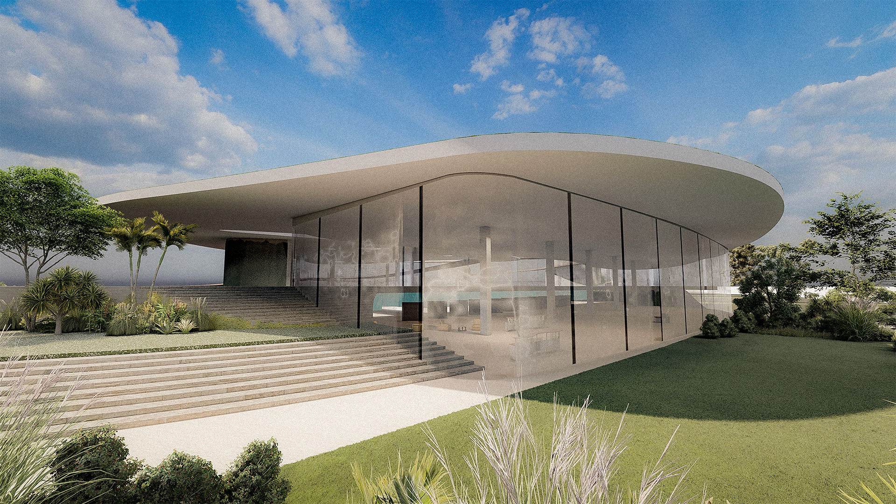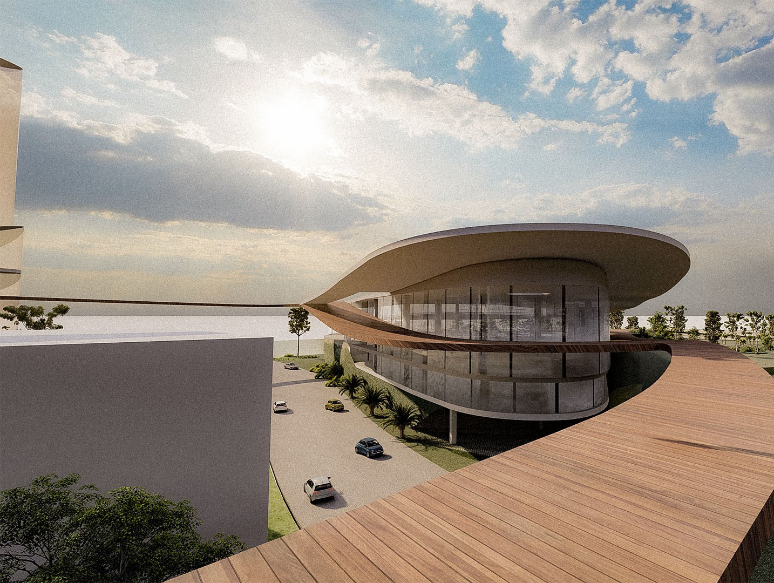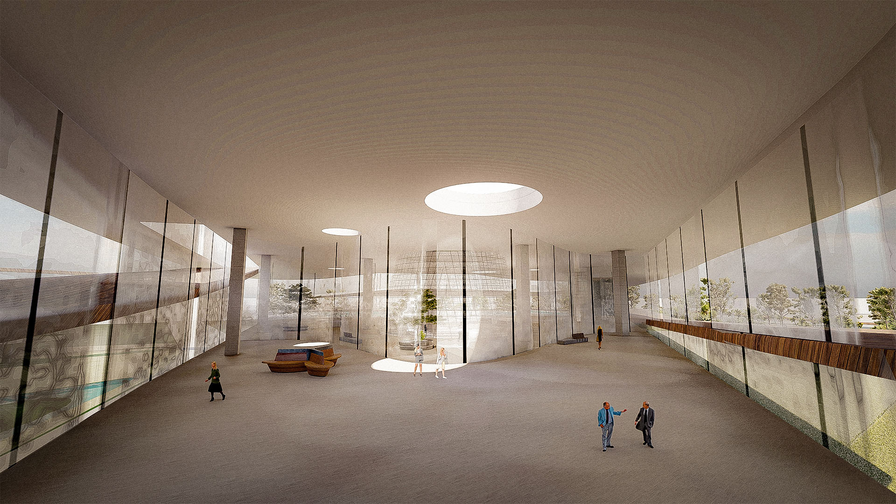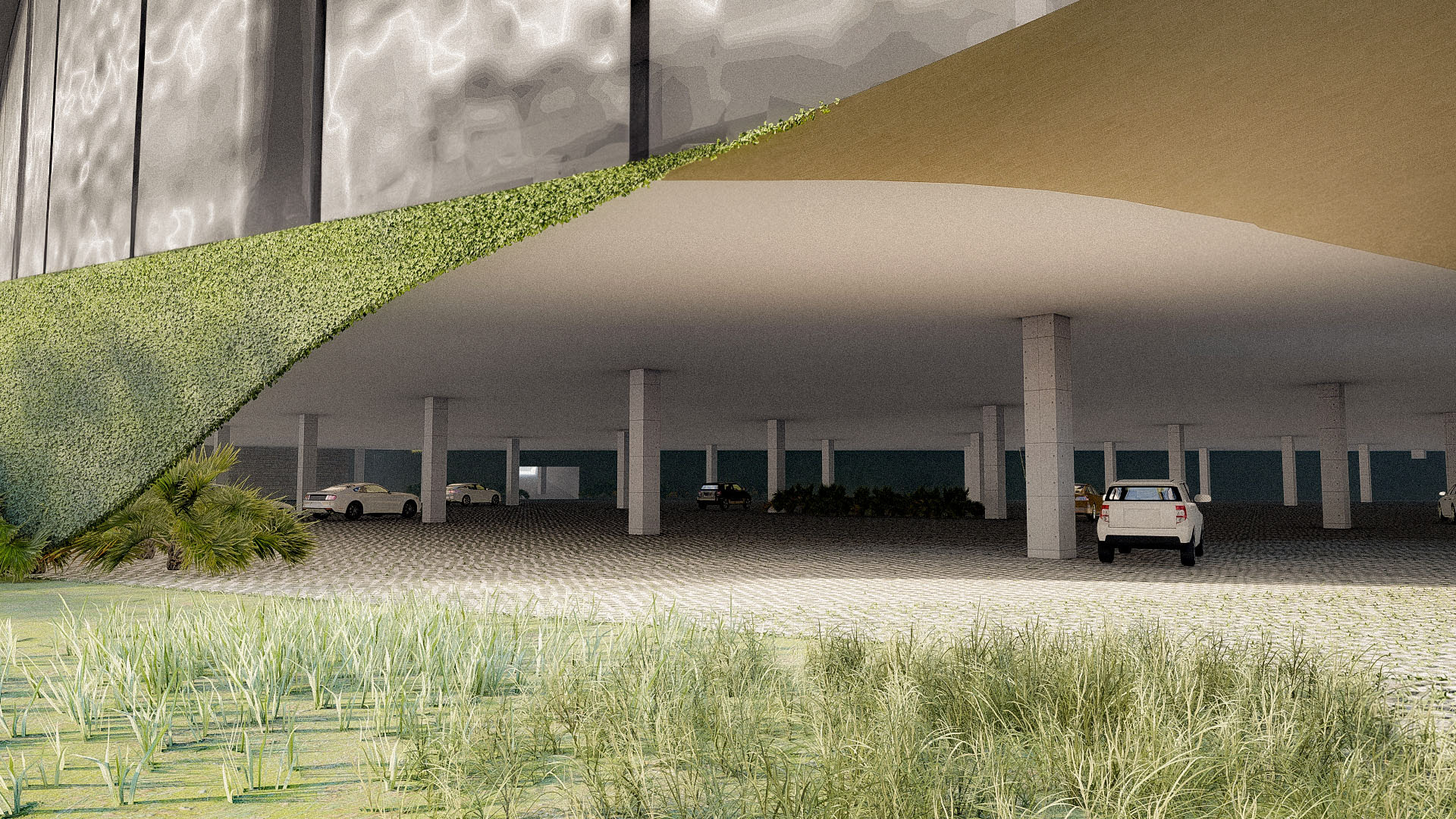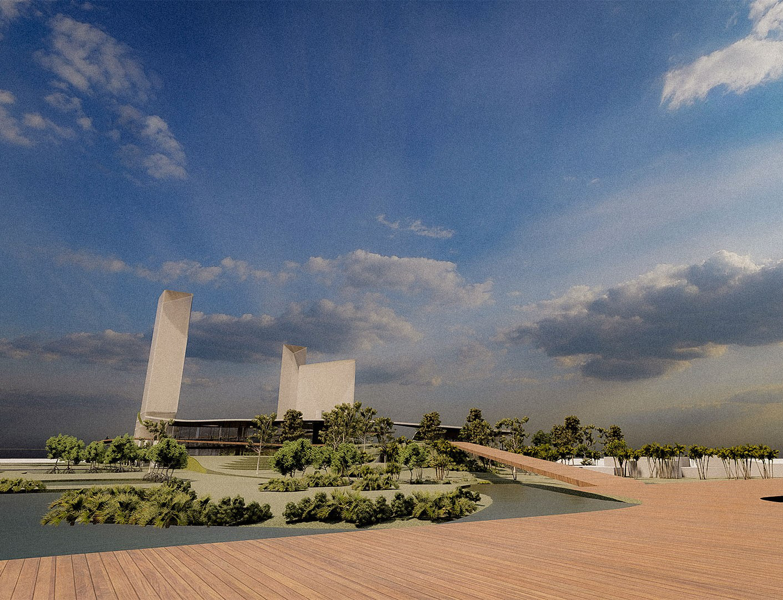MIAMI, FL
IN PARTNERSHIP WITH NESTOR MIRANDA
IN PARTNERSHIP WITH NESTOR MIRANDA
The Natural landscape of the beach front has been eroded over time by weather and developments. The Hammock implements a system based on the natural landscape of Florida beach dunes and grass areas. Dunes are formed from wind blowing sand particles into pills that eventually build up into dunes or by water, more reoccurring do to sea level rise, that are formed by strong water currents pushing the sand onto the beach front. With the particles of sand also come plants. As the grass and mangroves grow, they stabilize and strengthen the dunes. This systems once established naturally prevents erosion and flooding. The Hammock is a bridge between two communities. Greenways are emphasized, bringing the natural hammock forest back to the landscape. The horizontally running roads are turned into flourishing, walkable, greenway passages. As the water rises and floods the site and its surroundings by 2070, the vegetation will have established fully functioning hammocks and bioswales throughout the complex that the future community can rely upon. Creating elevated and modular living space in the park and surrounding site, turns the community center into something that maintains life, becoming the anchor and center of the community it serves.
The project site is located in North Shore, Miami Beach, FL nestled between the bay and the Atlantic. The Master Plan covers the parking lot adjacent to Bandshell park as well as the park itself. The site acts as a central green core between two communities. This center, however, is directly affected by external conditions such as sea level rise, over population, and a lack of greenspaces. Flatness of typography means by 2070 most of the site will be covered in water 3 to 4 feet deep, not counting in aspects of flooding and storm surge. As the water level rises, it not only comes from the ocean but also below through the limestone. The constructed landscape within the site dictates the type of interaction people can have with the site in the future. Aspects of the current conditions surrounding the site such as pathways covered and uncovered by vegetation, waterways, and community layout inform potential options to reimagine the site for its users in the future.
LAYERED MAP ANALYSIS
TOWERS
Green Roof Systems
These towers will benefit the community around the site for those who lose their homes to sea level rise, flooding, or storm surges. The towers are elevated above the site on 15FT platforms, rising them well above the project 2070 sea level rise and storm surge height. Above this commercial program for the towers are located on the bottom portion, with the living spaces dedicated to the rest of the floors. The Towers are split into three types of apartments, with approximately 26 on each floor. The apartments range from studio/one person, two person, and four person apartments. Tower one is projected to hold 390 apartments with 910 people per floor; tower two 520 apartments with 1,211 people per floor; and tower three 780 apartments with 1,820 people per floor. Overall the towers are projected to house approximately 90,000 people. One each roof, there is community gardens and green space.
PODS
Solar + Green community Roofs
Sea level rise takes over the majority of the single and double story buildings surrounding the site by 2070. The floaters are 3 stories on top of floating decks. Commercial program is on the ground floor with the two levels above of allotted to living space. Each floater level is 4,000 SF. This allows for a range of living spaces from two four person apartments, 2,000 SF each, to six one person or studio apartments, 600 SF each. Each floater also has their own solar power and community garden located on the roof.
TRANSPORTATION
The Hammock is a walkable community, extending the metro rail to connect Brickell and 3 other Miami-Dade municipalities to North and South Miami Beach. From the proposed rail hub, users transverse down into the softscape and can walk through the park or up to the pedestrian pathway. Collins Ave. is converted into a multi-use road for both cars, bikes, and pedestrians with public parking located under the complex. The paths are an extension of the natural beach landscape axis connecting to nodes within the site. Breezeways and roof punctures also allow for cross ventilation and natural sunlight to enter the project.
LANDSCAPE
The natural landscape of the beach front has been eroded over time by weather but mainly development. Our focus is to implement a system based on the natural landscape of Florida beach dunes and grass areas. Dunes are formed from wind blowing sand particles into pills that eventually build up into dunes or by water, more reoccurring do to sea level rise, that are formed by strong water currents pushing the sand onto the beach front. With the particles of sand also come plants. As the grass and mangroves grow, they stabilize and strengthen the dunes. This systems once established naturally prevents erosion and flooding. ringing back hammock ecosystem, not only will the plant life flourish but also the native wildlife. Native animals will have renewed places to seek refuge in an ever-disappearing natural landscape habitat.
HABITAT
Active vegetation is defined by the blending of the hard scape with the soft scape for instance the pedestrian path and tropical hammock vegetation, dock bridges, and terraced landscape creating seating. The landscape is defined by the tropical plants that make up a tropical hammock, flourishing into forest landscape. It includes plants such as magnolias, palms, ferns, pines, oaks, and mangroves. By bringing back hammock ecosystem, not only will the plant life flourish but also the native wildlife. Native animals will have renewed places to seek refuge in an ever-disappearing natural landscape habitat.
SEA LEVEL RISE
Sea level rise and storm surge both heavily affect Miami, especially with its porous limestone foundation. This causes issues with flooded roadways, flooded sewage, as well as building damage. Specific terracing of the site lifts the project above the 6ft sea level rise, ensuring that the site is not immediately affected by the rise but instead creates opportunities and areas for the water to flow into and around. As rain flows from the landscaped terraces and building canopy, it goes to retention ponds and bioswales that clean the water with plants and sand filtration, returning it back to the local aquifer once cleaned.
RAINWATER RUNOFF
RENDERS
